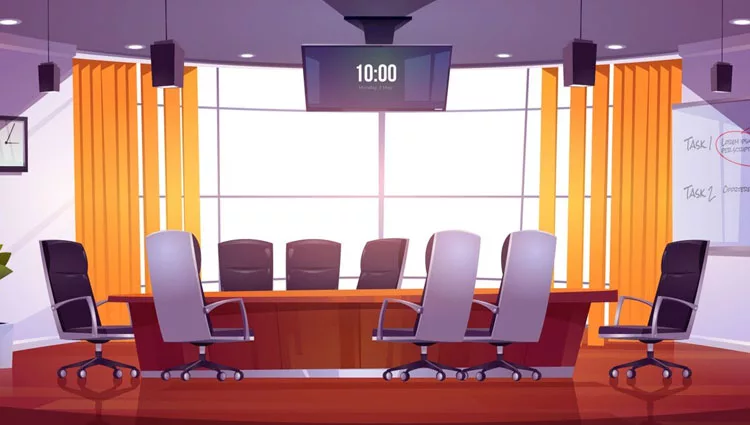When creating a professional and highly productive meeting space, choosing the right conference table is not just a mere decision but an essential one. The size and shape of your conference table play a significant role in determining the flow of communication, ensuring ease of movement, and enhancing the overall aesthetics of your conference room. By carefully selecting the appropriate dimensions for your conference table, you can create a conducive environment that promotes collaboration and fosters successful meetings.
This article serves as a guide, providing detailed insights into the various aspects of conference table dimensions and offering expert advice on planning for the optimal layout of your meeting room. So, whether you are revamping your existing conference space or starting from scratch, this resource will assist you in making informed decisions that result in an exceptional and productive meeting environment.
Understanding Conference Table Sizes
Conference table dimensions vary widely, and choosing the right size depends on your needs. Common conference table sizes range from small tables suitable for four people to large tables accommodating up to 24 individuals.
A unique feature that some conference tables offer is leaf extensions. Leaf extensions allow you to extend the length of your table, providing additional seating when needed. This flexible feature can be handy for businesses that host meetings of varying sizes.
Importance of Planning for Conference Room Layout
A well-planned conference room can leave a lasting impression on clients and employees. When selecting the dimensions of your conference table, consider the size of the room and the number of people who will typically use the space.
As a general guideline, each person should have at least 2 feet of table space and a minimum of 3.5 feet between the table ends and the walls. This allows for comfortable seating and easy movement around the room.
Room Layout Considerations
The layout of your conference room should reflect the type of meetings you’ll be hosting. For instance, a theatre-style layout may be suitable for presentations or lectures. In this scenario, chairs are arranged in rows facing a central point. On the other hand, a U-shaped or hollow square layout could facilitate group discussions and collaborative work.
Training tables are often used for smaller meetings or workshops. These tables are usually arranged in rows or clusters. This provides a flexible layout that encourages interaction and participation.
Guideline for Allocating Space for Conference Tables
The chart in our guideline offers a rough estimate of the space needed for various conference table dimensions, including room for chairs and extra space for movement. For example, a 6-foot table would require a room width of at least 9.5 feet, while a 24-foot table would need a room width of 27.5 feet.
However, this chart should not be used as a definitive buying guide. It’s always best to use your judgment when purchasing a conference table. Always consider your room’s specific dimensions and your team’s needs.
Seeking Assistance for Conference Table Selection
If you’re unsure about the right conference table dimensions for your space, don’t hesitate to seek assistance. Many suppliers are more than willing to help you determine the appropriate size based on your room dimensions and the number of people you plan to seat.
They can provide expert advice and recommendations. This ensures you make a choice that enhances the functionality and aesthetics of your meeting room.
Frequently Asked Questions About Conference Table Dimensions
Below are some common questions people have about conference table dimensions.
Q1: How much space should each person have at a conference table?
A: As a general guideline, everyone should have at least 2 feet of table space. This ensures everyone has enough room to work comfortably during meetings.
Q2: What is the recommended distance between the conference table and the wall?
A: It’s recommended to have a minimum of 3.5 feet between the table ends and the walls. This allows for easy movement around the room and comfortable seating.
Q3: What are leaf extensions in conference tables?
A: Leaf extensions are pieces that can be added to extend the length of your conference table. They provide additional seating when needed, making them particularly useful for businesses that host meetings of varying sizes.
Q4: Can I use the chart as a definitive buying guide for conference tables?
A: The chart gives a rough estimate of the space needed for various conference table dimensions. However, it should not be used as a definitive buying guide. Always consider your room’s specific dimensions and your team’s needs when purchasing a conference table.
Q5: What if I’m unsure about the right conference table dimensions for my space?
A: If you’re unsure, many suppliers are more than willing to help. Provide them with your room dimensions and the number of people you plan to seat. They can give expert advice and recommendations to help you determine the appropriate size.
The Final Word: Understanding Conference Table Dimensions is Crucial
In conclusion, understanding conference table dimensions is crucial to planning a functional and efficient meeting space. By considering the size of your room, the layout style, and the number of people you need to accommodate, you can select a conference table that meets your needs and enhances your professional image.
Remember, choosing the right conference table is not just about dimensions—it’s about creating a space that facilitates communication, fosters collaboration, and reflects your business’s professionalism. So, take your time, do your research, and make a choice that will serve your business well for years to come.

