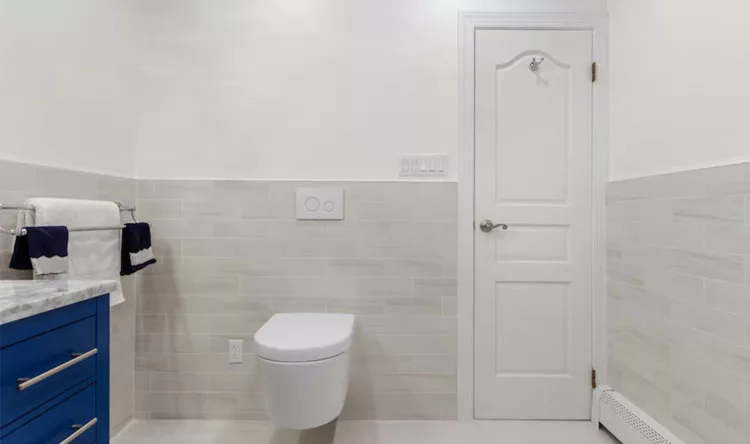Bathrooms are among the busiest and most sacred spaces in a house or an establishment. They’re spaces where most people begin and end their days with their routines. These spaces are often overlooked but are among the best features of a house. Most realtors say that buyers put a premium on how a bathroom looks and feels, and it can make or break a deal. So, as a homeowner, you must prioritise the functionality and aesthetics of the bathroom to make it highly accessible.
Accessibility is one of the buzzwords most people must consider when designing a bathroom. However, in a society where inclusion is practised, you must adapt and adjust bathroom design when renovating their property. In addition, you must work with reputable contractors to achieve quality results.
Here are some tips for making bathrooms universally accessible.
Improved doorway accessibility
One of the first things you must do when improving accessibility is to increase door width to accommodate people with wheelchairs. The doorway must at least 36 to 42 inches wide to let people with wheelchairs inside the room. A ramp can also help make the area more accessible. It would also be better if the door automatically opens and closes with proximity detectors. They must lock securely but with an override function should anything happen inside.
Another consideration with doorways is to ensure that there wouldn’t be any obstructions that can impede access. Also, if there’s a threshold, it should be not more than an inch to make the area highly accessible.
Better bathtub and shower access
Consider installing a walk in bathtub for disabled people, so they can access the tub and shower easily without impediments. You can also install handheld showers to help people with mobility issues bathe properly, and grab bars to help support them. Placing additional stools and anti-slip mats will also ensure that the individual wouldn’t encounter any accidents. It’s also necessary to ensure that there are no ledges that can trip or impede people with mobility concerns.
Furthermore, it’s also necessary to adjust the installed heights for cabinets and shower caddies so people can have easier access to their contents.
Toilet access
Another way to make the bathroom universally accessible is to position the water closet with enough room for wheelchair manoeuvrability. Some toilets are lower than the typical models and can be much better for people with wheelchairs. Regulations recommend toilet bowls to be at least 17 inches from the floor and at least have 15 inches from the centre of the bowl to another object or wall.
Don’t forget to install bidets to relieve people after they handle their business. Also, consider an automatic sprayer for even more convenience. Grab bars are also recommended in strategic locations. It’s recommended to install grab bars 42 inches to the side and 36 inches high on the rear wall.
Sink access
If you want to design the bathroom to accommodate disabled individuals, you must also look into better sink access. You can adjust the height of the sink and faucets and leave the lower portion unobstructed to help with access and manoeuvrability. Furthermore, you can install full-length mirrors to help them appraise their appearance better.
Additionally, it’s advisable to have faucets with lever handles to ensure that it will be easier to use instead of rotating handles. If a motion-sensor activated faucet is available it will be easier for everyone to use as it can also regulate the water supply.
Motion-detection lighting
Another improvement to consider is installing motion-detection lighting fixtures. It can help the disabled tremendously as they wouldn’t have to reach for switches. Having an adequate number of lighting fixtures allows people to have enough illumination to avoid accidents.
Flooring
Another essential aspect to look into when designing an accessible bathroom is the flooring. Ensure that there will be enough place for wheelchairs to prevent slippage. Textured ceramic or stone floors will be more advisable compared to polished tiles. Ensure that the flooring is also properly levelled.
Conclusions
Improving the bathroom to make it as accessible as possible can be a noteworthy endeavour. You must consider several factors, including walk in bathtub costs, improving door width, motion-sensing fixtures and other additions to make the area functional and within the approved standards for universal accessibility.

